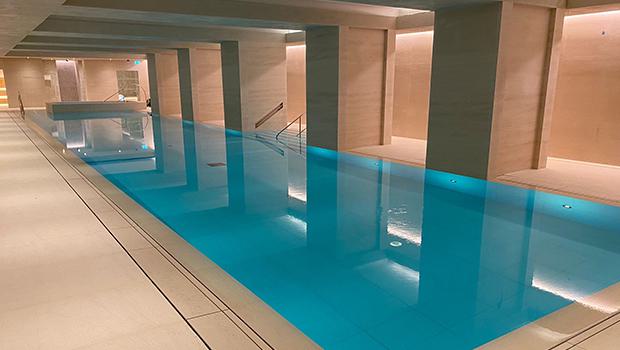
Neuman Aqua were employed on this high-end residential design in Hove. The project brief consisted of a sprayed concrete shell, render, membrane and tiling, pool plantroom installation including air handling unit and ductwork, pool alcove area with bench jets and water curtain. This project featured 5 different types of tiles just in the pool which included a complicated feature wall pattern all undertaken as part of Neuman Aqua’s scope of works.
Project Highlights
- 51m2 Pool, Flow: 13.8 m³/h
- Tiles imported from Spain




Prev
Next

